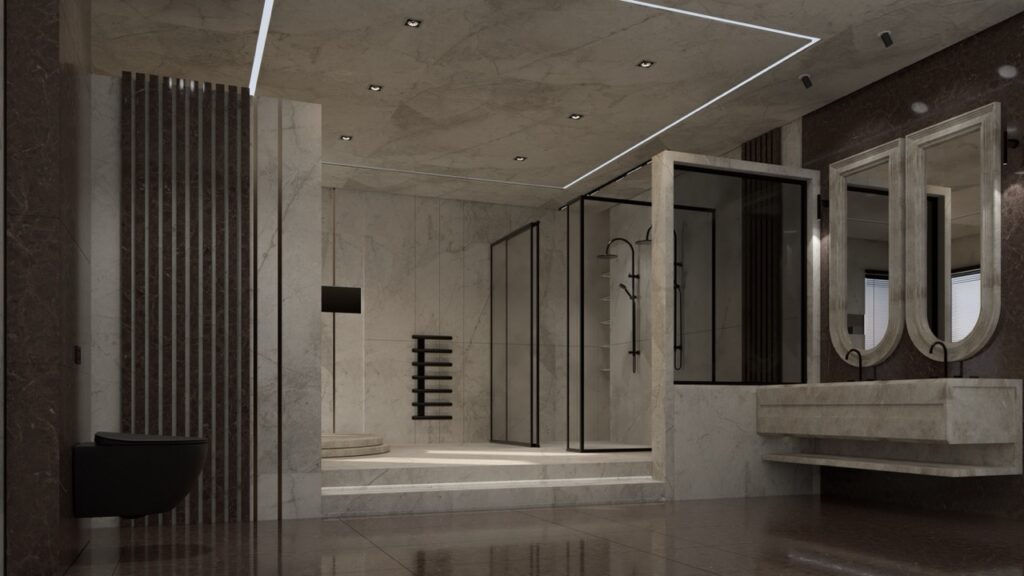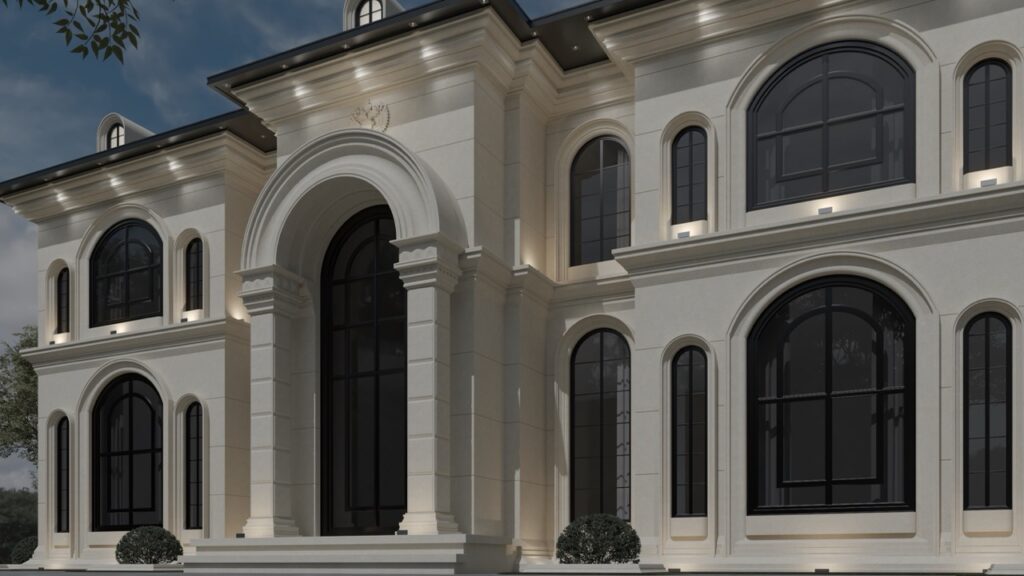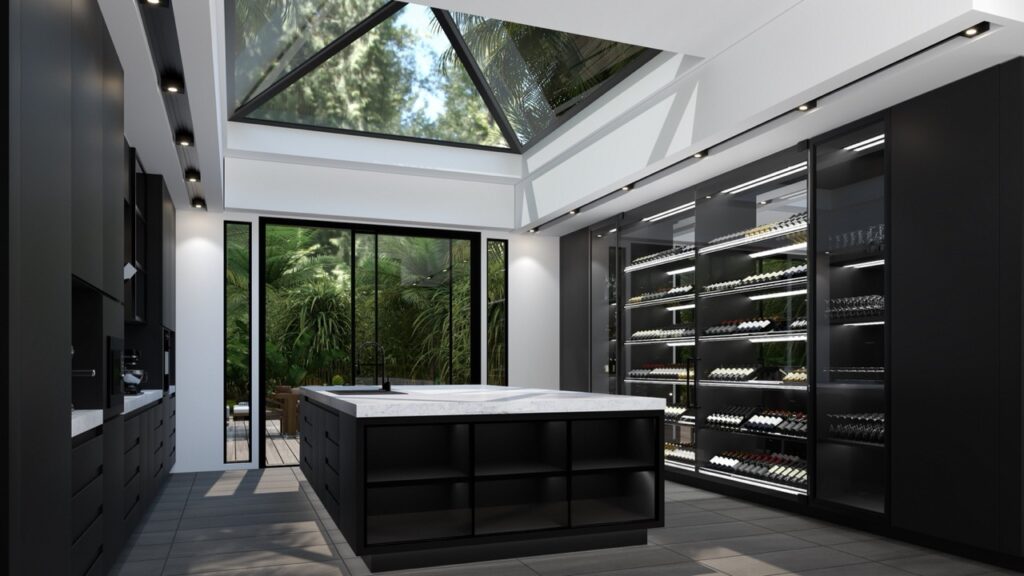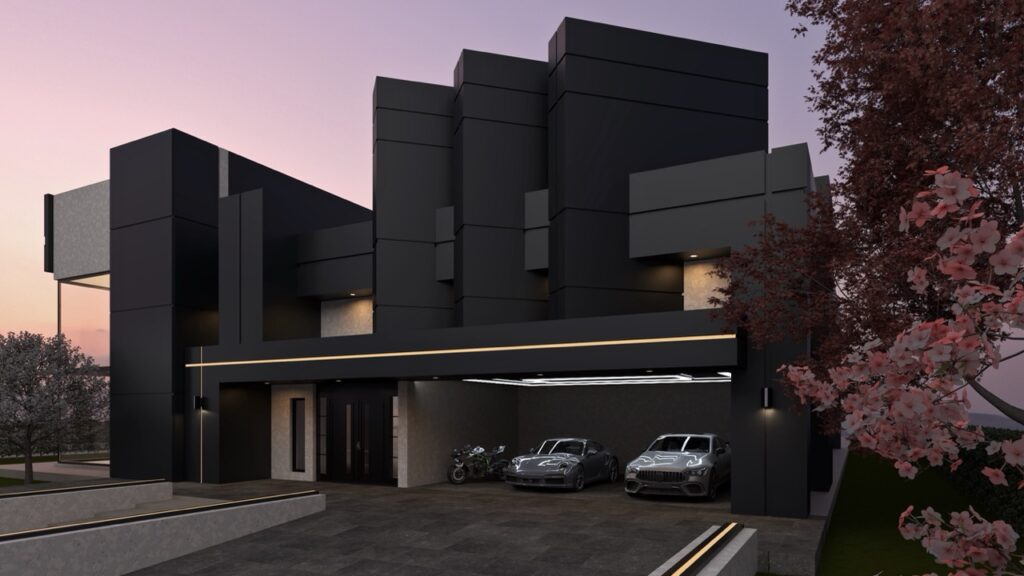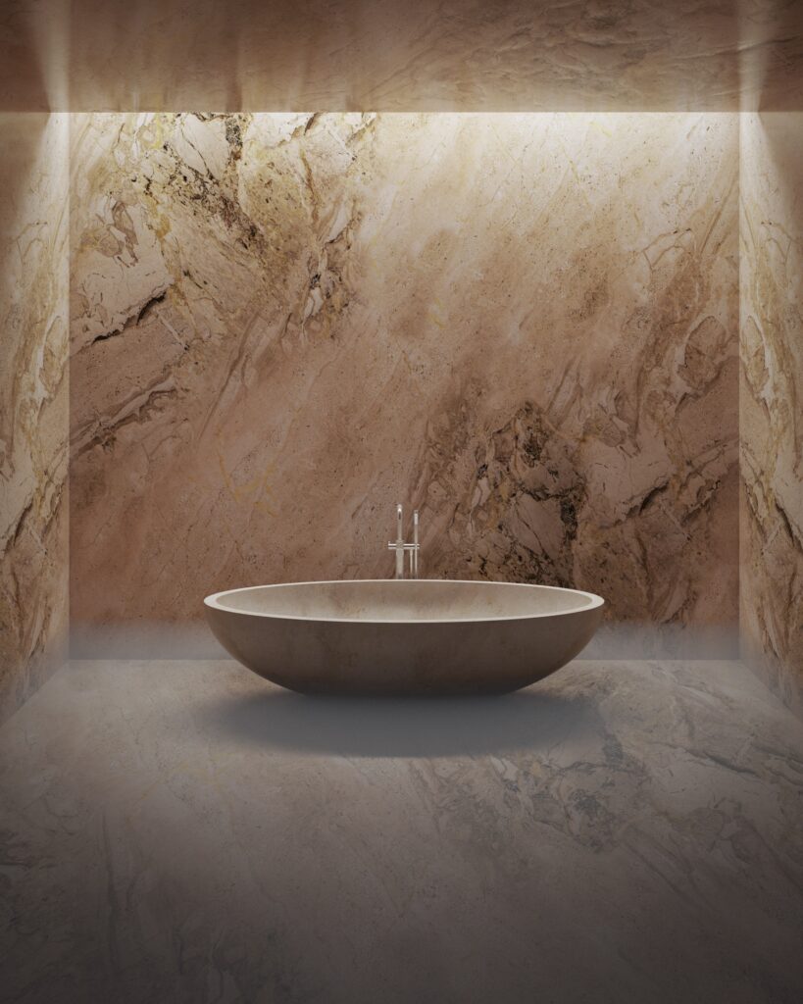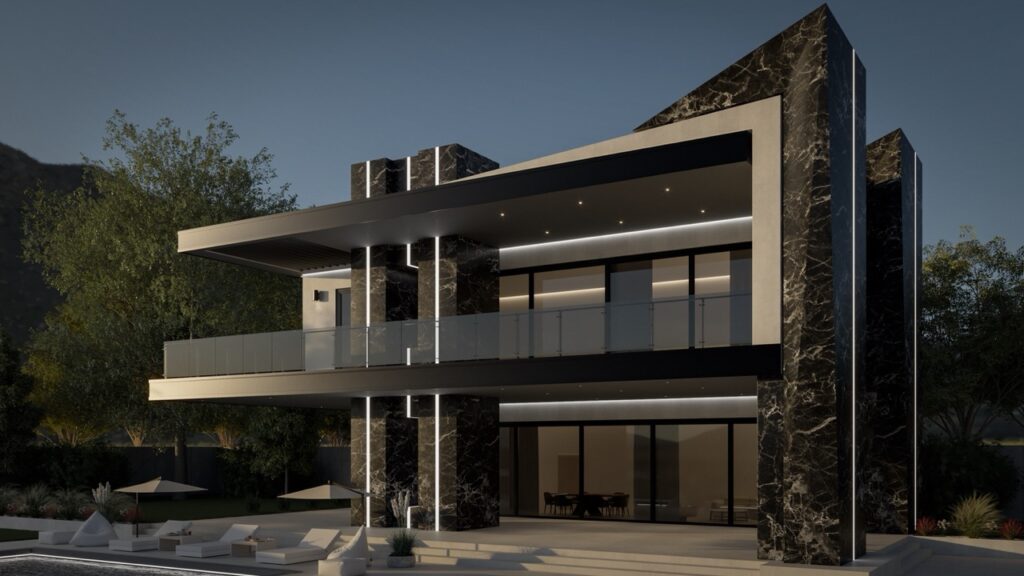
BLOG
Architectural Visualization in Montreal 2025: Transforming Concepts into Reality
Visualizing the Future of Design
In the evolving landscape of design and architecture, the ability to visualize a project before its physical manifestation is invaluable. At Oly Anger Design, we specialize in architectural visualization, offering clients in Montreal the opportunity to see their concepts come to life through detailed 3D modeling and ultra-realistic renderings.
Our approach combines artistic vision with technical precision, ensuring that every project we undertake is not only aesthetically compelling but also functionally sound. From residential spaces to commercial developments, our visualizations provide a comprehensive view of the final outcome, facilitating informed decisions and seamless execution.
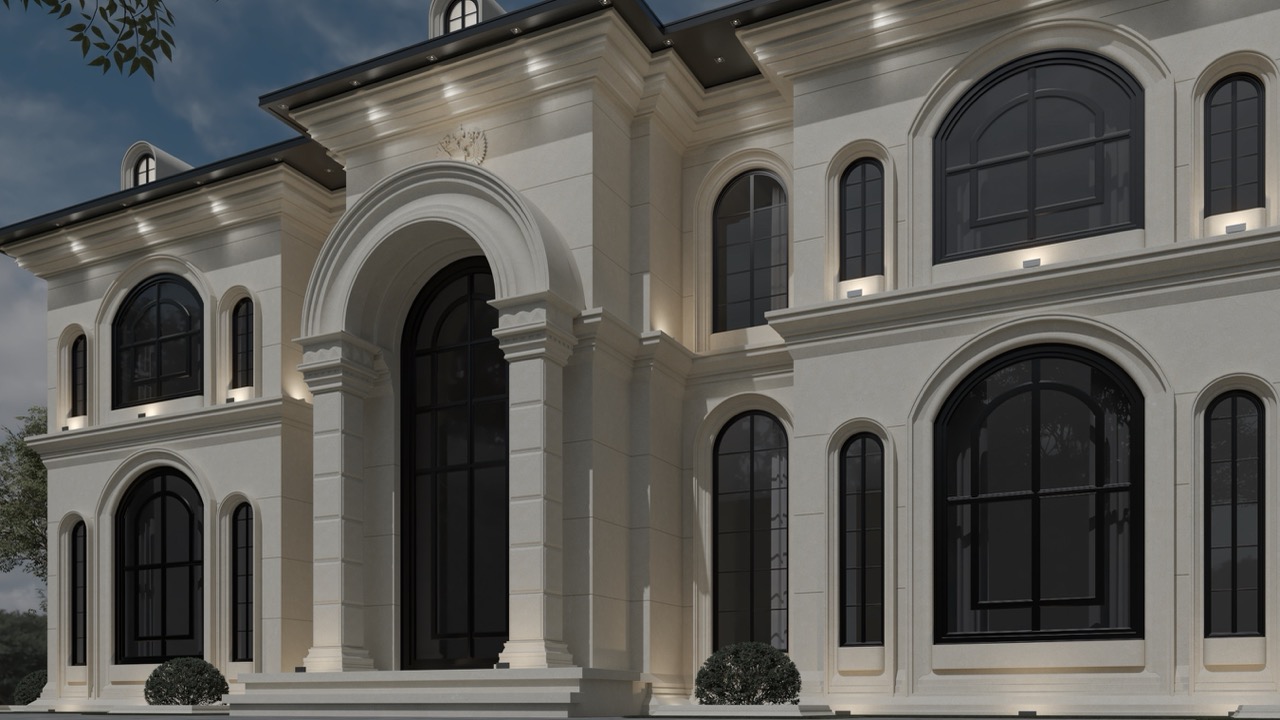
The Power of Architectural Visualization
Architectural visualization serves as a bridge between imagination and reality. By creating detailed 3D models and renderings, we enable clients to:
- Understand Spatial Dynamics: Visualize the layout and flow of spaces, ensuring optimal functionality.
- Evaluate Aesthetic Elements: Assess materials, colors, and finishes in a realistic context.
- Enhance Communication: Facilitate clear discussions among stakeholders, reducing misunderstandings.
- Streamline Decision-Making: Identify potential issues early, saving time and resources during construction.
This process not only enhances the design experience but also contributes to the successful realization of projects.
Our Architectural Visualization Services
At Oly Anger Design, our architectural visualization services encompass:
- 3D Modeling: Crafting accurate digital representations of structures and spaces.
- Photorealistic Renderings: Producing high-quality images that depict the final design with remarkable clarity.
- Virtual Walkthroughs: Creating immersive experiences that allow clients to explore their projects interactively.
- Material and Finish Simulations: Demonstrating how different textures and finishes will appear in the completed space.
Our team utilizes advanced software and techniques to ensure that each visualization is a true reflection of the proposed design.
OUR PORTFOLIO
Why Choose Oly Anger Design?
With over 25 years of experience in the industry, Oly Anger Design stands out for its commitment to excellence and innovation. Our architectural visualization services are characterized by:
Artistic Expertise:
More than two decades of artistic exploration have shaped our distinct design identity, built on rigor, high standards, and internationally recognized skill. Every visual we create reflects this heritage—spaces are designed not just for function, but as art forms integrated into everyday life.
Attention to Detail:
Our renderings capture every element with precision—architectural structures, furniture, textures, lighting, and material finishes. From custom cornices and exposed beams to fabric textures and metallic surfaces, we ensure that proportions, scale, and ergonomics are faithfully represented.
Client-Centric Approach:
We begin with a mood board and inspiration research, followed by sketches and 3D models tailored to each client’s vision. This collaborative method ensures the final concept is aligned with the client’s goals while leaving room for co-creation and refinement throughout the design journey.
Timely Delivery:
Thanks to our structured workflow and technical documentation—like section and elevation drawings—our visuals serve not only to inspire but also to instruct. This reduces guesswork during construction, streamlines communication with contractors, and ensures every element of the design is executed with precision.
Our portfolio reflects a wide range of executed ideas—each one rooted in creativity, delivered with discipline, and brought to life through immersive visuals that guide every phase from concept to construction.
Begin Your Visualization Journey
Ready to see your project come to life before construction begins? Contact Oly Anger Design to explore how our architectural visualization services in Montreal can elevate your design experience.
📞 Phone: +1 (514) 743-4892
📧 Email: [email protected]
